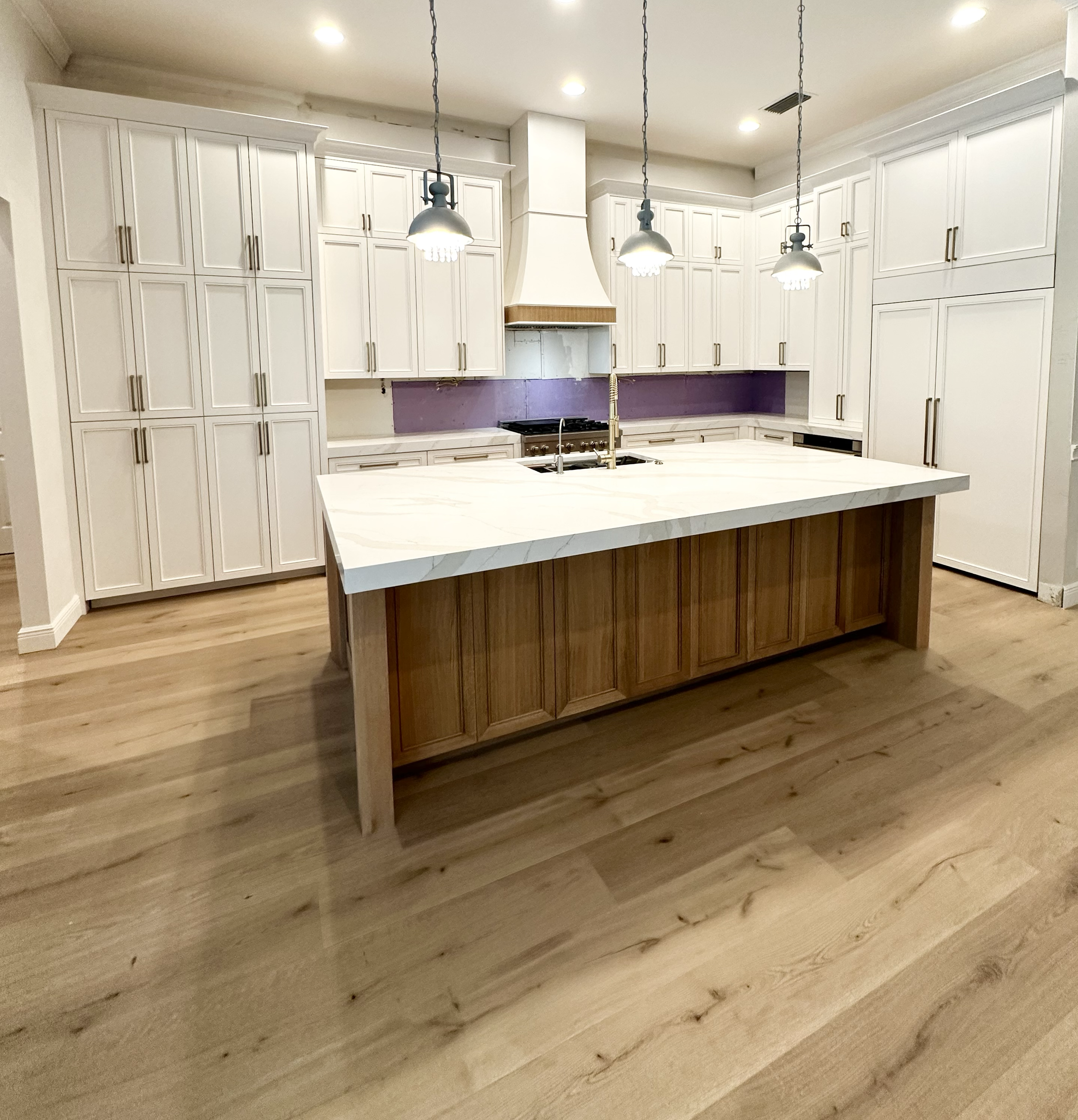Custom Design Plans for Designers, Builders, and General Contractors
SWFL Custom Cabinetry proudly offers professional design services to support designers, builders, and general contractors. Whether you need detailed cabinet ordering plans, 3D renderings for client presentations, or machine-ready cut files, we can provide tailored solutions to fit your project needs.
Using industry-leading Pro Kitchen Software and Mozaik, we create fully customized cabinet plans, including:
Detailed Layouts: For cabinet ordering and production.
3D Renderings: To help your clients visualize the final product with lifelike accuracy.
Cut-Ready Files: If you have your own shop and just need files ready for CNC machining, we can deliver machine-ready outputs.
Our team works closely with you to ensure that the design meets your project specifications, style preferences, and installation requirements — whether it’s for a full kitchen, a custom built-in, or an entire home of cabinetry.
We understand the demands of custom building and the importance of precise, professional cabinetry plans. By offering high-level design support, SWFL helps streamline the process for builders, designers, and GCs, ensuring their projects stay on schedule and on budget.
We offer these services because we believe that great cabinetry starts with great planning and because we know that trusted partnerships are built on providing flexibility, accuracy, and true craftsmanship at every stage. Whether you need design-only support or a full design-build solution, SWFL is here to help bring your project to life.


